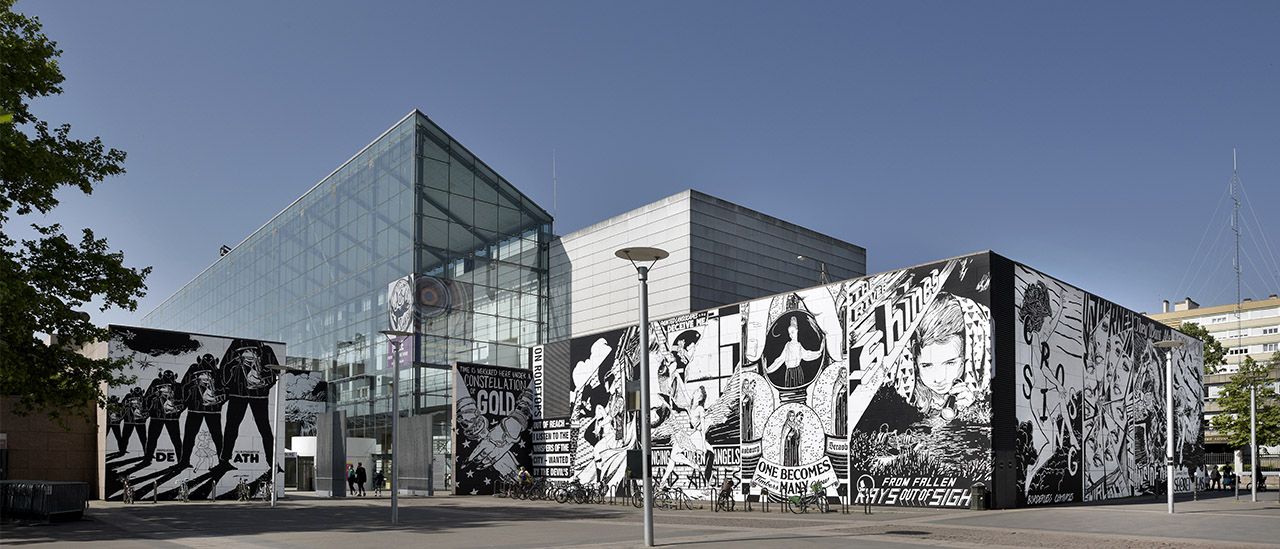Designed by the architectural studios AFA, Adrien Fainsilber et Associés, the MAMCS building is organized around a vast nave. This veritable "interior street" distributes several spaces on the first floor: the modern art trail, the room dedicated to the work of Gustave Doré, the Graphic Arts and Photography Room, a large exhibition room, an auditorium, a bookshop and the library. On the first floor, where there is a restaurant, four large rooms are dedicated to the presentation of the permanent contemporary art collections. Nearly 5,000 square meters are thus devoted to the presentation of works.
The MAMCS keeps a close watch on young artists and reserves a special place in its annual exhibition program, as well as in its acquisition policy, for the new generation of visual artists. With three to four exhibitions per year, it is identified as a dynamic player within French and European institutions.
The MAMCS keeps a close watch on young artists and reserves a special place in its annual exhibition program, as well as in its acquisition policy, for the new generation of visual artists. With three to four exhibitions per year, it is identified as a dynamic player within French and European institutions.
